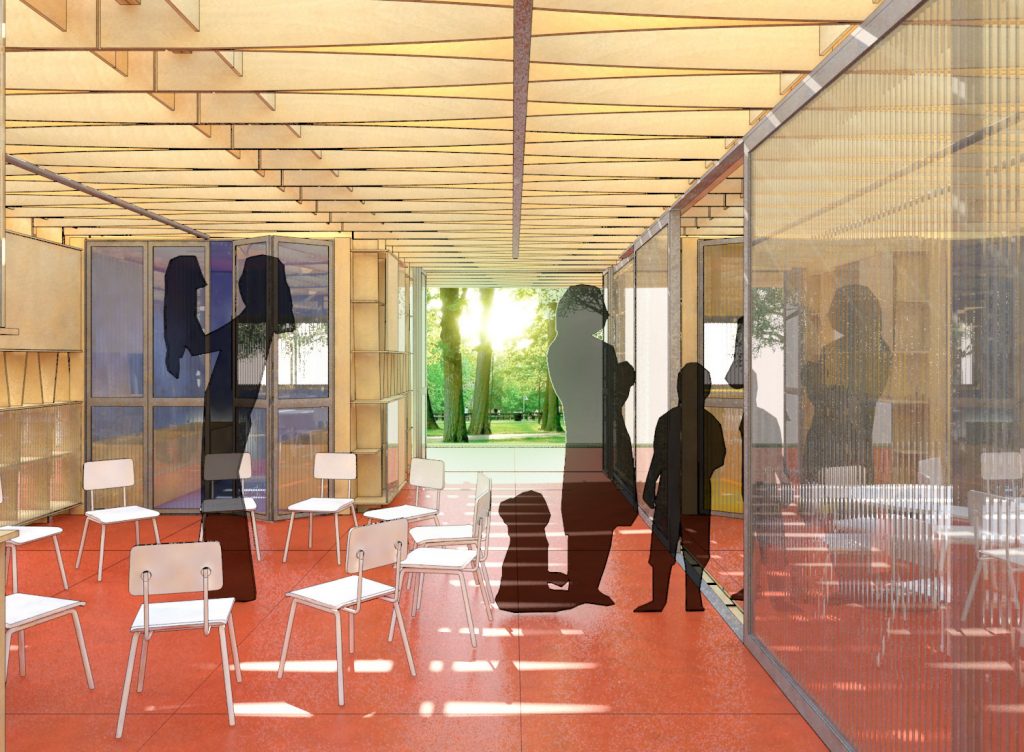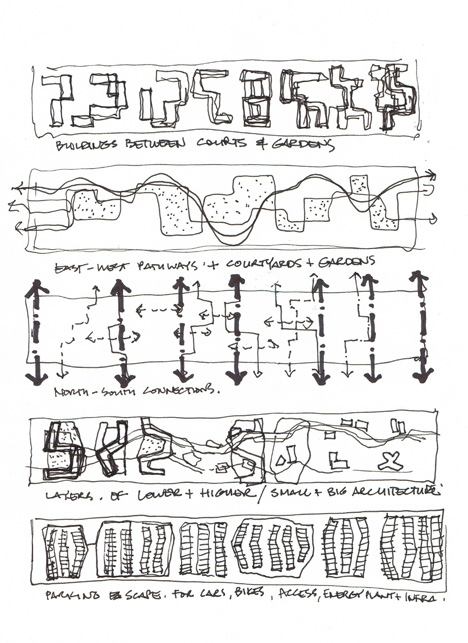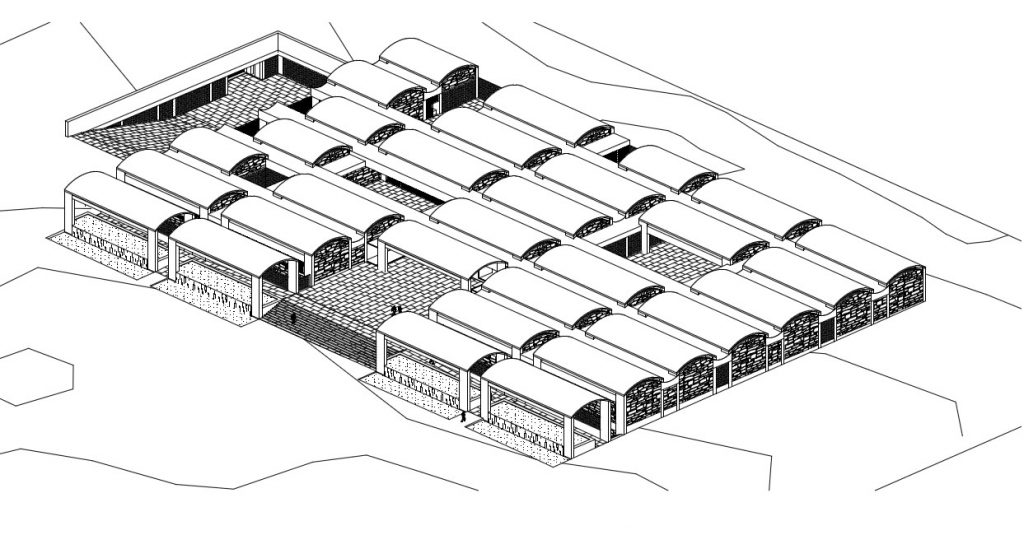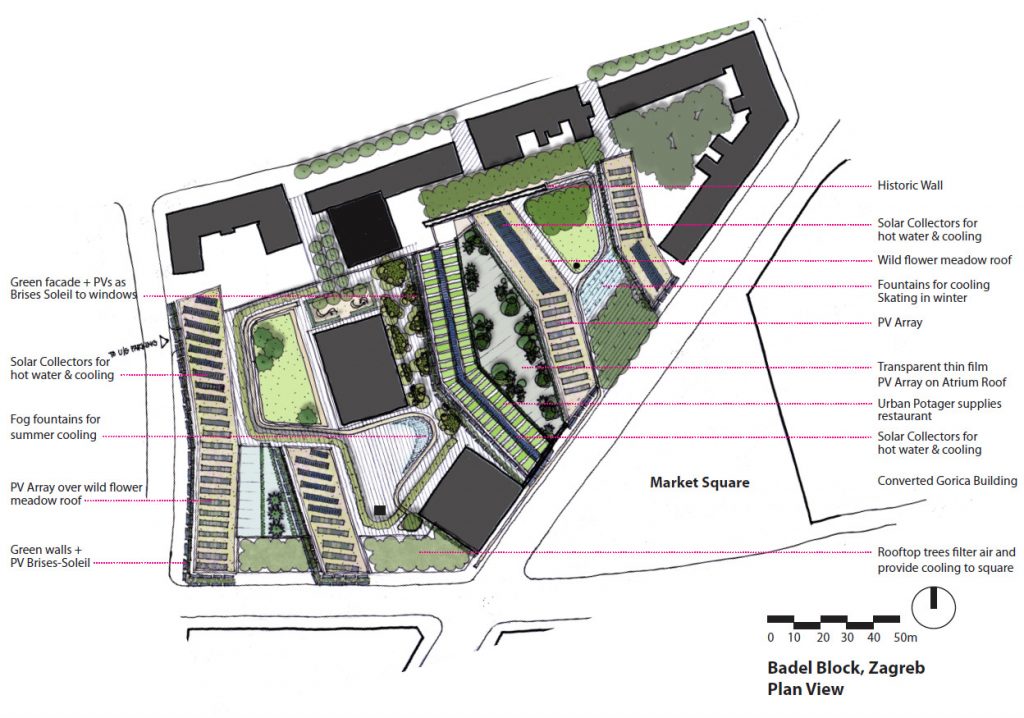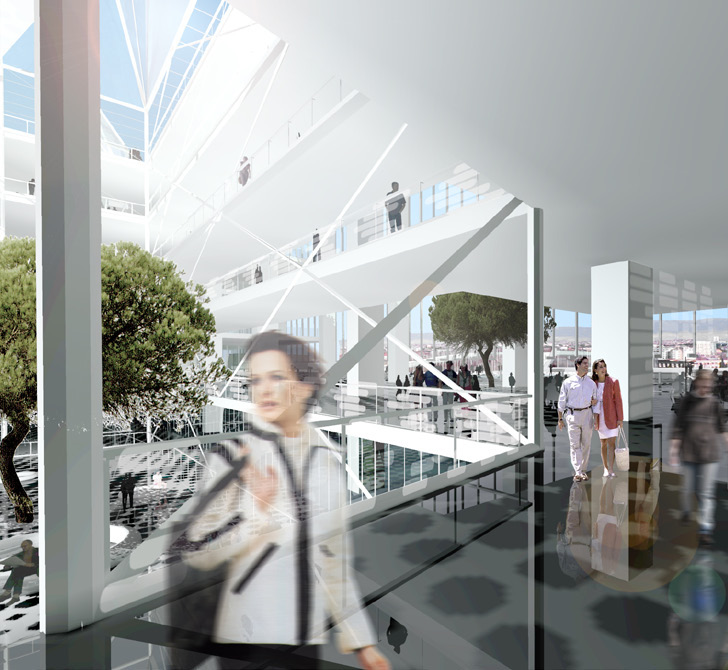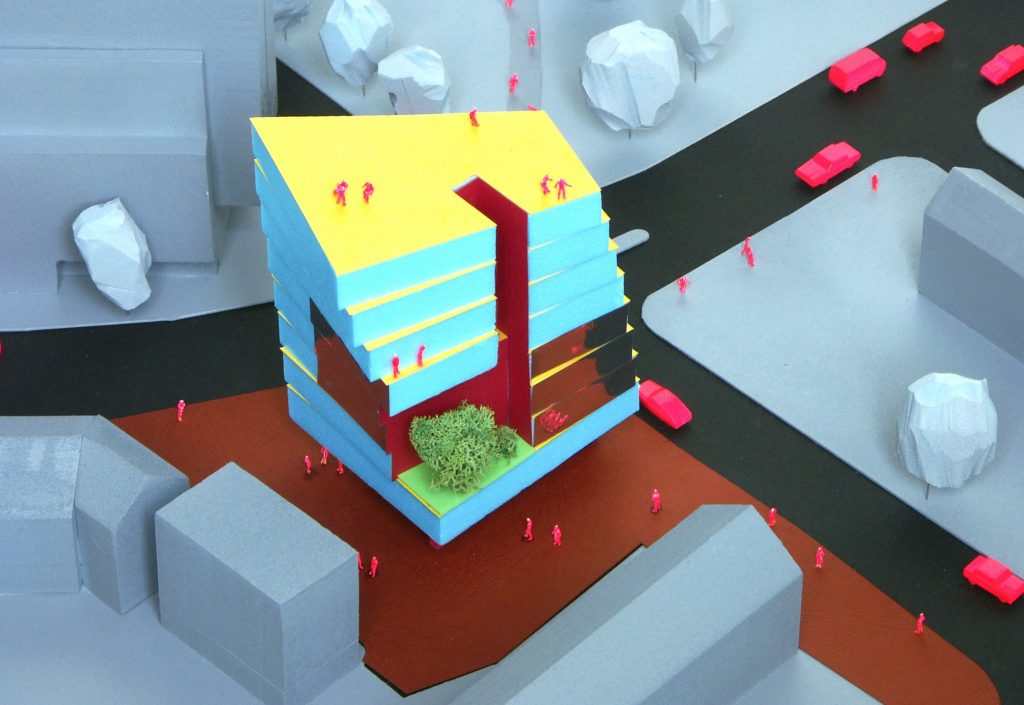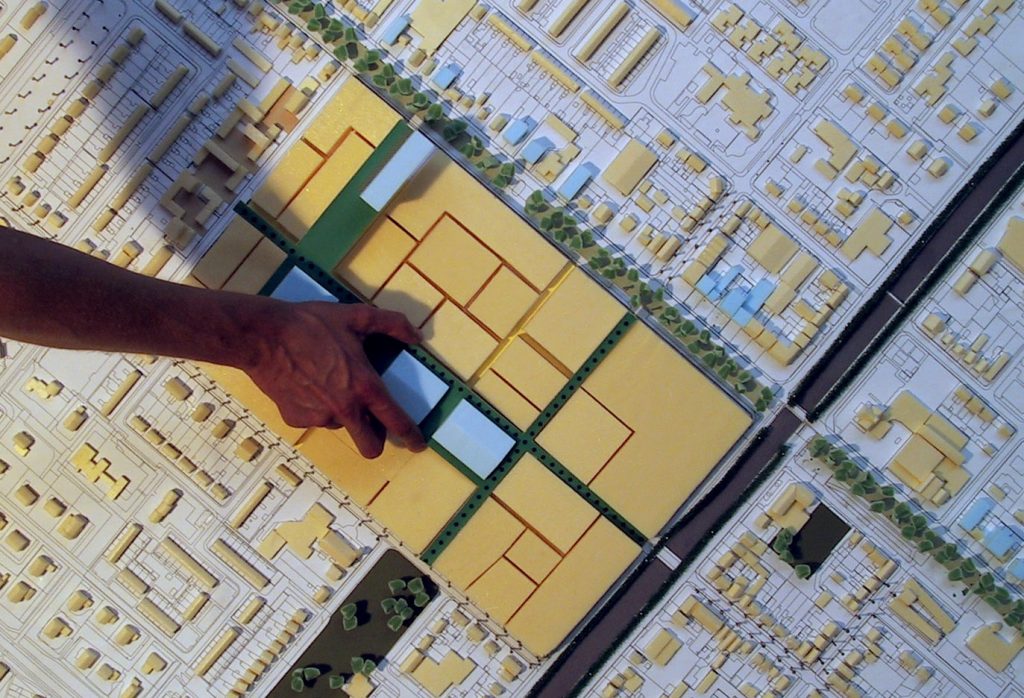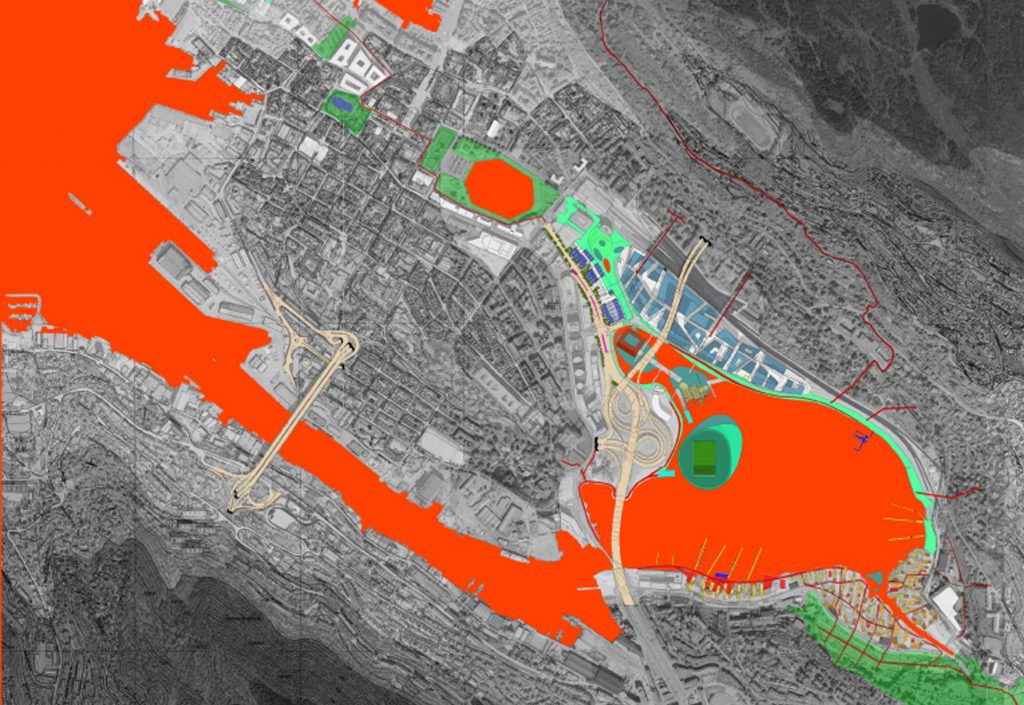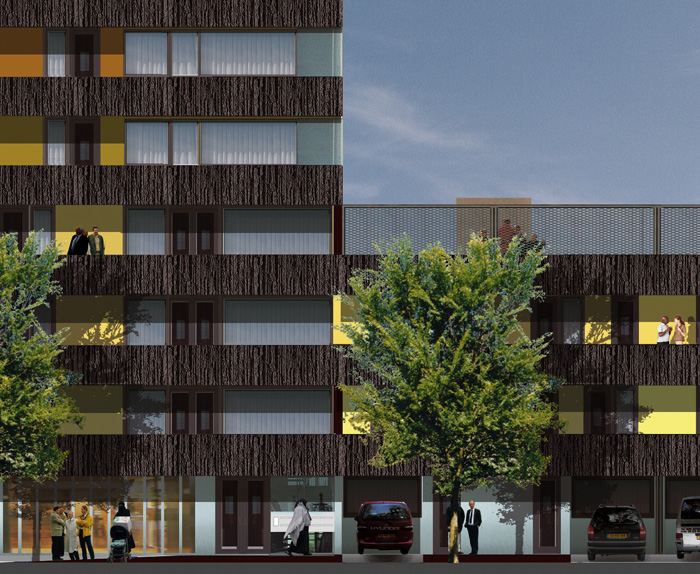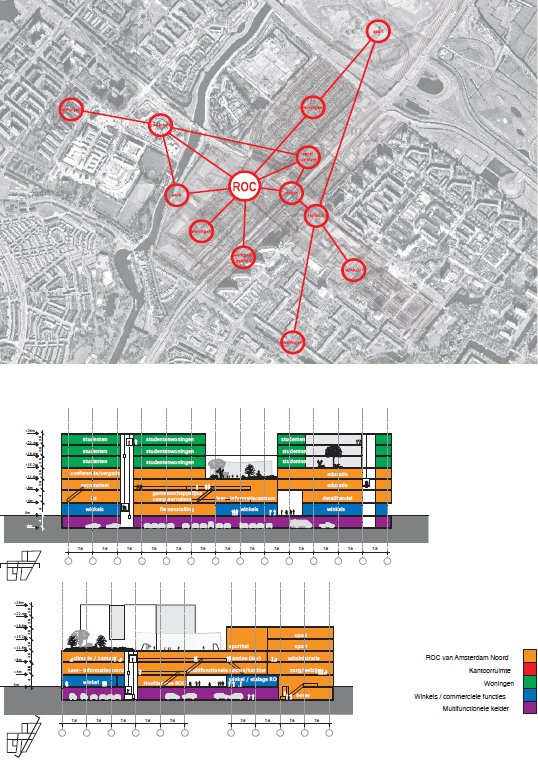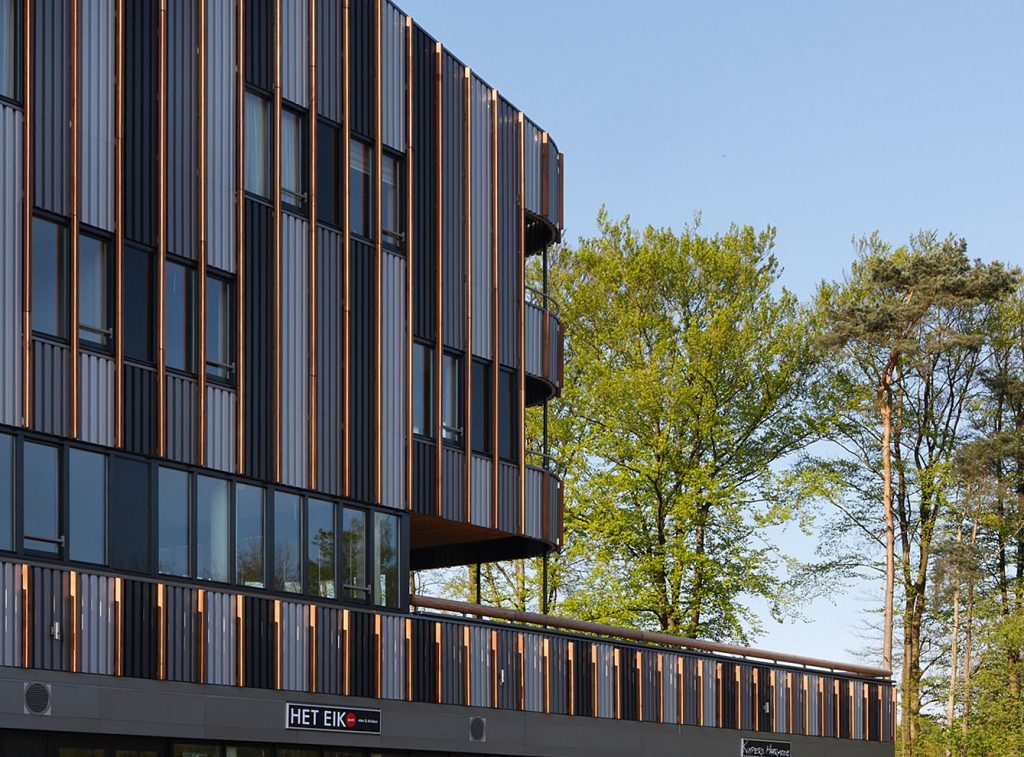Awards
2011 Sustainability Award, Future Schools, Australia
2010 First Prize, Tallinn Aquarium, Estonia
2010 NZIA New Zealand Architecture Award, Beaumont Quarter, Auckland, NZ
2009 RIBA UK Housing of the Year Award, Tarling Regeneration, London, UK
2009 Shortlisted LEAF European Awards for Planning & Landscape, Derriford Masterplan, UK
2008 Second Prize, Vilnius Masterplan, Lithuania
2007 First Prize, Derriford Masterplan, Plymouth, UK
2007 Second Prize, Rose Revolution Square, Tiblisi, Georgia.
2006 Derriford Masterplan, Plymouth, UK
2006 First Prize, housing project, Elephant & Castle, London, UK
2006 First Prize mixed-use community center, Tarling Estate in London, UK
2006 First Prize HKUST Campus Building, Nansha, PRC
2006 First Prize Europan Implementation Award, F
2004 First Prize, one-north masterplan guidelines, Singapore.
2004 Short listed for AM/NAi Award, NL
2004 Short listed RIBA Awards, UK
2004 First Prize, for a 17 hectare waterfront development in the centre of Bergen, N
2003 First Prize, for the redevelopment of Kipsala, 120 hectare island in the center of Riga, Latvia
2003 Short-listed, Mies van der Rohe Award, Schots 1 + 2, CiBoga Terrain, Groningen, NL
2002 First Prize, The Best Building of the Year in Groningen, NL
2000 First Prize, Living in the Year 2000, Grenoble, F
2000 First Prize, Anglo-Dutch Awards For Enterprise, UK/NL
2000 First Prize, Regeneration Tarling Estate, Tower Hamlets, London, UK
1999 Short listed, Young Architects of the Year, UK
1998 Third Prize, Gallipoli Peace Park, Turkey.
1998 First Prize, Vinex Housing, Vijfhuizen, NL
1996 First Prize, Europan 4 housing competition, Manchester, UK
1994 First Prize, Europan 3 housing competition, Groningen, NL
1993 National Design Award for urban design, Karlsruhe, D
1991 First Prize, Urban Revitalisation, Samarkand, Uzbekistan, CIS
Client List
Aga Kahn Trust for Culture and the City of Samarkand, CIS
Almere Hart CV, NL
Amstelland Ontwikkeling Wonen BV, Amsterdam, NL
Autostop Group Limited, Wellington, NZ
Beleggingsmij J. Bakker BV, Zaandam, NL
Bergen City Council, N
Blauwhoed, Rotterdam, NL
Bouwbedrijf Moes B.V., Zwolle, NL
City of Amsterdam, NL
City of Antwerp, B
City of Groningen, NL
City of Haarlemmermeer, NL
City of Hengelo, NL
City of Nieuwegein, NL
City of Rotterdam, NL
City of Zaanstad, NL De Woonmaatschappij, Hoofdorp, NL
Dura Bouw Amsterdam, Amsterdam, NL
Elephant & Castle Regeneration, UK
Fashion Street Regeneration Ltd. London, UK
Gracefield Property Investment Company, NZ
Heart of Thames Gateway Partnership, London, UK
Het Oosten, Amsterdam, NL
HKUST Trust, Hong Kong, PRC
ING Vastgoed, Den Haag, NL
International Research Limited, NZ
JTC Corporation, Singapore
Kristal NV, NL
London Borough of Barking & Dagenham, UK
MAB, Den Haag, NL
Melview Developments Ltd. Auckland, NZ
Multi Vastgoed BV, NL
NEMO Real, Latvia
Norwegian Housing Bank, N
Oldham MBC, UK
Puke Ariki Museum, New Plymouth, NZ
Regional Opleiding Center van Amsterdan, Amsterdam, NL Rotterdam 001/WaterCie, Rotterdam, NL
RM Education, VIC, AUS
Sailinvest Limited, Tallinn, Estonia
Sportfolio Limited, NZ
Tower Hamlets Community Housing, London, UK
Toynbee Housing Association, London, UK
Toleram Group Limited, Singapore
Toleram Group, Tallinn, Estonia
University of Melbourne, VIC, AUS
Urban Splash Developments, Manchester, UK
Waterwegen en Zee Kanaal NV
Wellington Institute of Technology, NZ
Wellington International Airport Limited, NZ
Wilma Bouw, Groningen, NL
ZVH Housing Association, Zaandam, NL
Exhibitions
2012 Click-Raft, Puke Ariki Museum, New Plymouth, NZ
2008 NLA Gallery, London, UK
2007 DAZ Gallery, Berlin, G
2007 La Galerie d’Architecture, Paris, F
2005/6 Schots 1 + 2, Design Exchange and IIDEX/NeoCon, – Toronto, and University of Calgary, CAD
2004 “Fresher Facts” – Netherlands Architecture Institute, Rotterdam, NL
2004 “Lille, Metropolis in Europe” – Euralille, Lille, F
2004 “Architectuur in Nederland 2003-4” – Stedelijke Museum Zutphen, Zutphen NL
2004 “Elite van Morgen” – ARCAM, Amsterdam NL
2003 Mies Van de Rohe Award 2003 – Collegi d’Arquitectes de Catalunya, Barcelona, E
2003 Architecture on the Move – Architecture Biennale, NAI, Rotterdam, NL
2002 Model Housing, from Mobile Home to Country House – RIBA, London, UK
2002 Villes et Mobilités. – Institut Pour La Ville en Mouvement, Paris, F
2002 Commitment – Las Palmas, Rotterdam, NL
2001 Space Invaders – Experimenta 2001, Lisbon, P (travelling exhibition)
2000 Living in the Year 2000 – Arc en Rêve gallery, Bordeaux, F
2000 Remaking NL – Nederlands Pavilion, Hannover Expo 2000, D
1999 Young Architects of the Year – Design Museum en RIBA, London, UK
1997 Europan 4 UK – Royal Festival Hall, London, UK
1996 Architecture on the Horizon – “AD” exhibition, RIBA, Florence Gallery, London, UK
1996 Constructing the Town Upon the Town – Europan 4 – Gallery 1999, Glasgow, UK
1995 At Home in the City – Europan 3 – NAI, Rotterdam, NL
Publications
2011 World Architecture News
2011 Architecture Daily
2006 Urban Mobility and Sustainability, IVM
2006 Detail, No. 3
2006 Metro, NZ
2005 AD, The 70’s is Here and Now
2005 Anglo Files, Thames & Hudson
2005 Le Logement Collectief, Le Moniteur
2004 Fresher Facts, Nai
2004 Stavba, July
2004 Housing Today, May
2004 Nederlands Architectuur Jaarboek
2004 A+U, April
2003 Archis nr. 6
2003 A+T
2003 Azure
2003 Man, Nov/Dec
2003 De Architect, September
2003 AMC, September
2003 BD, July 11th issue
2003 Bauwelt, 26/03
2003 Nederlands Architectuur Jaarboek
2003 De Architect, May
2003 Icon, no: 2
2003 Quaderns no: 237
2003 Hout in de Bouw, Jan no. 1/03
2002 A+T 19
2002 Home, Vol.06, June
2002 Panorama, May
2002 Ville Giardini, n° 377
2002 Architectural Design, vol. 72, January
2001 AMC, December
2001 New Architects 2
2001 Wired No.9.02
2001 De Architect, May
2001 De Architect, Jan
2000 A+T 16
2000 l’ARCA n°153
2000 Quaderns 227
2000 City Levels
2000 Breathing Cities
2000 VilleGiardini n° 363
2000 Building n° 36, September
2000 Topos 30
2000 De Architect, January
1999 Spazio e Societa, October
1998 Blauwkamer, August
1998 BluePrint, July
1998 Architect’s Journal, April
1996 Arch +. n°133
1996 Architectural Design. Profile n°122
1995 Span. n°2, September
Selected Projects: Commercial & Public Buildings
Wexford Hill Building, Wellington, NZ
Commission
Design: 2010
8000m2 innovation workspace and wintergarden and integrated parking
Client: Wellington International Airport Limited
In collaboration with Dunning Thornton Englineers & eCubed Building Workshop
Tallinn Aquarium, Tallinn, Estonia
Invited International Competition 1st Prize
2560m2 Marine Aquarium exhibition and education centre
Client: Sailinvest Tallinn Estonia
In Association with Jaap Dankert, Chris Winwood, Dunning Thornton Engineers, eCubed Building Workshop, WT partnership cost consultant
Johnsonville Corner, Wellington, NZ
Limited Competition
Design: 2009
9000m2 office and retail building, internal court & underground parking
Client: Autostop Limited
In Association with Alistair Scott, HMA
Ocean Forest Ocean Research Exhibition Facility, Yeosu, South Korea
International Competition
Design: 2009
6000m2 research, education and exhibition facility,
In Collaboration with Parsonson Architects, Chris Winwood, Professor John Frazer,
Neal Thomas structural engineer, WT Partnership cost consultants, Studio Engleback Landscape
Fusionopolis Innovation Complex, One North, Singapore
Commission
Design: 2008
15,000m2 ICT office building, 10,000m2 hotel, integrated courtyards, services and parking
Client: Toleram Group, Singapore
In Association with Battle McCarthy Engineers, WT partnership cost consultants, LST technical architects
Community Centre Tarling Estate, London, UK
Invited Competition First Prize
Design: 2006 Completion 2008
0.3 hectares site, 650 m2 community centre, 10 shared ownership apartments
Client: Tower Hamlets Community Housing
Building Costs: Euro 2,995,000
HKUST Campus, Nansha, PRC
Design: 2006 Completion: 2008
4.5 hectares site, 47.000 m2 educational space, post graduate
education and research
In collaboration with NODE Architects, Ronald Lu, Hong Kong
Client: HKUST Trust, Hong Kong
Building Costs: Euro 25.000.000
SkiHotel, Jurmala, Latvia
Design: 2006 Completion: 2009
3.5 hectare, 21,000 m2 skiing and snowboarding centre, 12,000 m2 hotels, 11,000 m2 hotel and spa facilities space, 36,700 m2 leisure facilities
Client: NEMO Real
Building Costs: Euro 250.000.000
Domus, Frankfurt, D
Design: 2006
Invited Competition: 2nd prize
3.2 hectare site, 72,350 m2 retail space, 1400 parking places,
in collaboration with Dunnett/Craven, London
Client: Bouwfonds MAB Development
Rijksadministratief Centrum (RAC), Brussels, B
Design 2005
Invited Competition Study
4.1 hectares site, 235,000 m2 mixed use development, major
office development with housing, hotel, cultural and
institutional buildings
Client: RAC Investment Corp NV
Regional Opleiding Centrum (ROC) of Amsterdam, NL
Design: 2003
Urban / architectural study for a multi-functional ‘community college’ in the new development of the Zuid-As in Amsterdam
0.5 hectare site, 22.000 m2 educational program, 8000 m2
shops, 240 underground parking places
Client: ROC of Amsterdam
The Great Egyptian Museum, Cairo, Egypt
Design: 2002
International competition
48 hectare site, 83.000 m2 exhibition program, administration and public event spaces
Client: Egyptian Government
Neals Yard Headquarters, Battersea, London, UK
Design: 2001
120m2 site, 1000 m2 warehouse and production space,
2000m2 offices.
Client: Fashion Street Regeneration Ltd.
Pavilion, Hengelo, NL
Design: 1999
150m2, cafe, public toilet facilities, market offices, 150 bicycle stalls
Client: City Council of Hengelo
Music and Arts Centre, Jyvaskyla, FIN
Design: 1997
International Competition
0.5 hectares site, 8300 m2 of art museum space, concert hall, administration centre and public event spaces.
Client: City of Jyvaskyla
Redevelopment of Zaandam Rail Station Zaanstad, NL
Design: 1996, Feasibility study,
2 hectares site, 24000m2 office, 20,000m2 shops/leisure.
Client: City of Zaanstad
Museum Extension for the Prado Museum, Madrid, E
Design: 1995
International competition
5 hectare site, 25000m2 museum, administration and
transportation facilities.
Client: Prado Museum
Selected Projects: Housing
New Kent Road, Elephant Castle, London, UK
Design: 2006 Completion: 2008
0.2 hectare site, 50 dwellings in mixed tenure, 650 m2 retail space
Client: Elephant & Castle Regeneration
Blok 13 + 14, Almere Buiten, NL
Design: 2006 Completion: 2008
1.6 hectare site, 6,500 m2 retail space, 54 dwellings, 650 parking places
Client: Multi Vastgoed BV
Building Costs: Euro 17.800,000
Blok 43a, Ijburg, Amsterdam, NL
Design: 2006 Completion: 2009
0.5 hectare site, 114 mixed tenure dwellings, 111 parking places, 400 m2 retail space
Client: Het Oosten / Kristal NV
Tarling Estate, Shadwell, London, UK
Design: 2003 Completion: 2008
0.2 hectare site, 21 apartments and 10 houses, 150 m2 commercial space
In collaboration with Stock Woolstencroft Architects, London
Client: Toynbee Housing Association, Galliford Try Partnership, London, UK
Building Costs: Euro 10,350,000
Block 7 + 9, Almere Centre, Almere, NL
Design: 2002 Completion: 2006
0.5 hectare site, 2000 m2 shops, 54 dwellings
Client: Ontwikkellingscombinatie, Almere Hart CV.
Building Costs: Euro 9.400.000,-
Commercial Centre, Eschmarke, NL
Design: 2001 Completion: 2006
0.5 hectare site, 2200 m2 shops, 27 dwellings, 93 parking
Client: ING Vastgoed Ontwikkeling BV
Building Costs: Euro 5.100.000,-
Beaumont Quarter, Auckland, NZ
Design: 2001 Completion: 2005
0.5 hectare site, 19 row houses and 32 cliff dwellings
In association with SPA, Wellington, NZ
Client: Melview Developments Ltd.,
Building Costs: Euro 5.200.000,-
Bloembollenhof, Vijfhuizen, NL
Design 1998 Completion Phase 1 2003 Phase 2 2006
1.2 hectare site, 56 dwellings
Client: City Council Haarlemmermeer and Durabouw Amsterdam BV,
Building Costs: Euro 6,800,000
Schots 1 & 2, the CiBoGa terrain, Groningen, NL
Design: 1997 Completion: 2002
1.3 hectare site, 149 dwellings, 4500 m2 retail and commercial space, 300 underground parking places
Client: IMA Development Corporation,
Building Costs: Euro 25,000,000
52˚22’NB 4˚ 59’ OL, Steigereiland, Amsterdam, NL
Design: 2001, invited competition.
5.4 hectares site, 500 dwellings, underground parking,
community center.
Client: Het Oosten Woning Corporatie
Housing Blocks, Hulme, Manchester, UK
Design: 1996
1.3 hectares site, 120 dwellings, street level parking
and shops. First prize, Europan 4 competition.
In collaboration with Juurlink en Geluk Stedenbouw
en Landschap, Rotterdam.
Client: Hulme Regeneration Ltd
Selected Projects: Landscape
‘Flowing Park City’, Haarlemmermeer, NL
Design: 1999
240 hectares site, redevelopment of site of ‘Floriade 2002’
and surrounding park/farmland.
Invited competition
Client: Municipality of Haarlemmermeer,
‘Dutch Mountain’, Zaandam, NL
Design: 1997
3.6 hectares site, topographical transformation of waste
disposal site, recreational park, land art.
Client: City of Zaanstad
Bundesgartenschau 2001, Potsdam, D
Design: 1997
Invited competition,
162 hectares site, garden for 2001, urban development for
2005. In collaboration with Juurlink en Geluk, Rotterdam.
Client: City of Potsdam
Selected Projects: Research
Click-Raft fabrication technology system
Research and Design: 2005 – 2011 (ongoing)
Prototype Development: Type01 2006-8, Type02A/B 2010/11, Type03 2011, Type04 2011, Type05 2012
Research conducted with various organizations at different stages in its development, early on Queensland University of Technology, AUS, Rijks University of Groningen were jointly involved in the Buckminister Fuller Challenge initiative. More recently PrefabNZ, Future Schools Australia and Puke Ariki Museum are partners.
Funded: click-raft trust and CMA+U
Wellington Super Region Urban Strategy
Research and Design: 2010
Funded: Custance / Paul Barris / Wellington Regional Council
Te Awa Kairangi: Technology Valley
Hutt Valley Urban Framework Strategy
Research and Design: 2010
Funded: Custance / Wellington Regional Council / Upper Hutt City Council / Lower Hutt City Council
Traffic Space
Research and Design: 2005
Research conducted at Berlage Insitute in Rotterdam in collaboration with the Instituut pour la Ville de Mouvement (IVM) in Paris over urban development and mobility in three cities in China, Wuhan, Guangzhou and Shanghai
Funded: Instituut pour la Ville de Mouvement (IVM) and the Berlage Insitute
H21C: The Intense City + Urban Housing
Research and Design: 2004
End: 2006
Research into the contemporary conditions influencing intense forms of housing and urban expansion in Great Britain in the coming century.
Funded by: Royal Commission for the Exhibition of 1851
INFRA-NODES systemic study of water/rail/road/internet infrastructures, Groningen, NL
Research and Design: 2003
Research conducted in coordination with Groningen University, Regional and City Councils.
Book 2003
Funded: City of Groningen
HOV Groningen Noord
Research and Design: 2003
Book and Model 2003
Research conducted coordination with Groningen University and Gemeente Groningen
Funded by: City of Groningen
NL© the Netherlands Center, Geldermasen, NL
Research and Design: 2003
Book: 2005
Research conducted at the Berlage Institute in Rotterdam in collaboration with developers MAB over the Netherlands largest leisure and retail center (260.000 m2) situated at the center of the country in Geldermasen.
Funded: MAB and the Berlage Institute
Evolutionary Tower, Groningen, NL
Research and Design: 2003
Site: .8 ha. Study for a high rise in the middle of an existing housing area in Groningen
Consultant team: S333 Architecture+Urbanism in collaboration with John Fraser
Funded: Boekwinkel Gobert Walter
Waste Space – Optimizing Environmentally Charged Places in Amsterdam, Amsterdam, NL
Research and Design: 2001– 2002
Book: 2003
Urban/architectural study investigating the optimizing
of 47 environmentally hindered sites and areas in Amsterdam.
Funded: City Council of Amsterdam
Selected Projects: Single Family Dwellings
Private House, Belmont, Wellington, NZ
Design: 2010
120m2 3 bed private house and garage
‘3 in 1 House’, IJburg, Amsterdam, NL
Design: 2001
240 m2 site, 285 m2 house for a private living/working villa
Client: Amstelland Ontwikkeling
Steel Frame Villa, Vijfhuizen, NL
Design: 2001
400 m2 plot Proposal for a 250 m2 house tall dwelling made from steel frame construction
Client: Gemeente Haarlemmermeer
Villa Vijfhuizen, Vijfhuizen, NL
Design: 2000
300 m2 plot, 190 m2 single family dwelling
Client: Dura Bouw Amsterdam
Selected Projects: Urbanism
Luksio Quarter, Vilnius, Lithuania
Design 2008
Invited International Competition
Mixed-use Urban Centre 150,000m2 development
Client: Ogmios Centras Group
Bircham Park, NWQ Derriford, Plymouth, UK
Design: 2007/8
Limited Competition 2007 & Commission 2007-10
6.5 hactare site, 101,550 m2 mixed use development of residential, offices and commercial space
Parking for 850 cars and regeneration of Derriford Research Hospital
a new urban centre called Bircham Park within Plymouth City Council’s ‘Area Action Plan’, a strategic framework for the development of north Plymouth
Competence Innovation Centre, Konstanz, Lake Konstanz, Germany
Design: 2007
International Competition & Commission
2 hactare site, 20,000m2 innovation centre, 200 bed hotel and restaurant, 5000m2 supermarket 24 rooftop villas, 500 parking places
Client: Euroland Vastgoed
Associates: Studio Engleback, Landscape Architects
Paljassaare Harbour, Tallin, Estonia
Design: 2006
60 hectare site, 1,051,000 m2 mixed-use harbour front program
Client: Sergei Hadzi, Peeter Tibbo, Robert Lepikson
KS Holding, Haltransa, Petromaks + Scantrans
Quays of the River Scheldt, Antwerp, B
Design: 2006
Limited International Competition
60 hectare site, Vision study for a 6 km long and 100 m wide strip along the River Scheldt: mixed use program including public and private functions, a new tramline, flood defence provisions
Client: City of Antwerp and Waterwegen en Zeekanaal NV
Filipstad, Oslo, N
Design: 2006
38.2 hectare site, 460,000 m2 housing, offices, cultural and commercial buildings, terminal facilities, parking
Team: S333, 3RW Arkitekter, Bergen
Landscape: Karres en Brands, Amsterdam
Client: Municipality of Oslo
Warwick Bar, Birmingham, UK
Design: 2005
Invited Competition: 2nd Prize
1.4 hectres site, 1,500 m2 cultural space, 2,800 m2 educational space, 500 m2 café, 2,800 m2 workshop space, 600 m2 retail space, 13,600 m2 housing
Local Authority: City Council of Birmingham
Client: ISIS Waterside Regeneration
Reitzenstein Gardens, Dusseldorf, D
Design 2005
Invited Competition: 2nd Prize
22 hectare site, 105,000 m2 mixed use program, 652 dwellings, 8.400 m2 retail, 10,600 m2 services, 6,000 m2 office
Local Authority: City Council of Dusseldorf
Client: Van der Looy Project Management BV
“Luxopolis,” Luxembourg
Design: 2004
Limited International cCompetition
120 hectare site, the development potential of a new regional train station and gateway function to the city and new mixed use urban quarter for Luxembourg south in Hollerich.
Client: City of Luxembourg
One north, Singapore
Design: 2004
Urban design commission centered around implementing urban design guidelines for 30 ha area for a new breed of science and technology park in Singapore
Client: JTC, Singapore
Coast Wise, Bergen Norway
Design: 2003 Framework Plan: 2004
Urban visionplan and design guidelines for a 17 ha business and cultural facilities, university campus, park and residential accommodation.
In collaboration with 3RW Arkitekter, Bergen
Client: City of Bergen
Riga Riverside, Riga, LV
Design: 2003
International Competition: First prize,
Site of 120 ha with program for Marina and conference facilities, university campus, office and living accommodation
In collaboration with American Construction Group, Riga Client: City of Riga
Eikenlaan, Groningen, NL
Design 2003
Urban design study about the introduction of a new public tram route in an important traffic artery for the city of Groningen
Client: Municipality of Groningen
Oldham Vision Plan, Oldham, UK
Design: 2003
Comprehensive urban strategy for a north English industrial city, in collaboration with Comedia and URBED, Manchester.
Client: Oldham MBC
Parkville Nieuwendam Noord, Amsterdam, NL
Design: 2002
20 hectare site, urban vision proposal for higher density in a post war housing area, 430 dwellings, 18,000m2 mixed use
Client: Het Oosten
Garden City World, London, UK
Design: 2002
80 hectares site, spatial design and urban regeneration strategy as part of the new Thames Gateway initiative in South Dagenham.
Client: London Borough of Barking & Dagenham, and Heart of Thames Gateway Partnership
New Town Centre, Nieuw-Vennep, NL
Design: 2000 – 2001
6 hectares site, urban plan for for a town center for 280 dwellings, 22,500 m2 retail/commercial, 625 parking parking places in collaboration with the city council of Haarlemmermeer
Client: de Woonmaatschappij & the City Council of
Haarlemmermeer
La Ville Forêt, Urban Regeneration, Grenoble, F
Design: 2000
International Competition: First Prize
14 hectares site, 1700 dwellings, 50 000m2 mixed programme.
Client: Europan, City of Grenoble
Tarling Estate, Tower Hamlets, London, UK
Design: 2000
Invited Competition: First Prize
1.8 hectare site, 500 dewllings, 8000m2,shops, offices and
supermarket. In collaboration with Stock Woolstencroft
Architects, London
Client: Toynbee Housing Association
Below you will find our project list filtered by theme.




